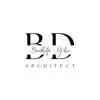
CAD Line Drawings of House
$10-20 USD
Closed
Posted 15 days ago
$10-20 USD
Paid on delivery
I have hand-drawn sketches of a house I'll be building. I need these converted to professional CAD line drawings.
Key Requirements:
- Convert hand-drawn sketches to professional CAD line drawings.
- Attention to detail for accuracy and precision.
Ideal Skills:
- Proficient in CAD software.
- Experience in architectural design/construction drawings.
Project ID: 38063249
About the project
47 proposals
Remote project
Active 10 days ago
Looking to make some money?
Benefits of bidding on Freelancer
Set your budget and timeframe
Get paid for your work
Outline your proposal
It's free to sign up and bid on jobs
47 freelancers are bidding on average $19 USD for this job

6.3
6.3

5.2
5.2

4.8
4.8

4.2
4.2

4.5
4.5

3.2
3.2

2.7
2.7

1.8
1.8

0.8
0.8

0.8
0.8

0.6
0.6

0.0
0.0

0.1
0.1

0.0
0.0

0.0
0.0

0.0
0.0

0.0
0.0

0.0
0.0

0.0
0.0

0.0
0.0
About the client

NAOGAON, Bangladesh
0
Payment method verified
Member since Dec 10, 2019
Client Verification
Other jobs from this client
$2-8 USD / hour
$10-30 USD
$10-30 USD
$30-250 USD
$10-30 USD
Similar jobs
€30-250 EUR
$250-750 USD
$30-250 AUD
$15-25 USD / hour
₹12500-37500 INR
£250-750 GBP
₹1500-12500 INR
₹12500-37500 INR
$250-750 USD
₹1500-12500 INR
$30-250 USD
$30-250 AUD
$1500-3000 USD
$250-750 USD
$250-750 AUD
₹1500-12500 INR
₹1500-12500 INR
₹250000-500000 INR
$10-30 USD
$250-750 CAD
Thanks! We’ve emailed you a link to claim your free credit.
Something went wrong while sending your email. Please try again.
Loading preview
Permission granted for Geolocation.
Your login session has expired and you have been logged out. Please log in again.











